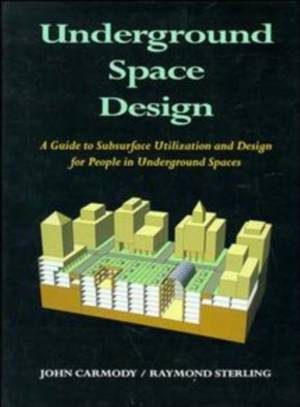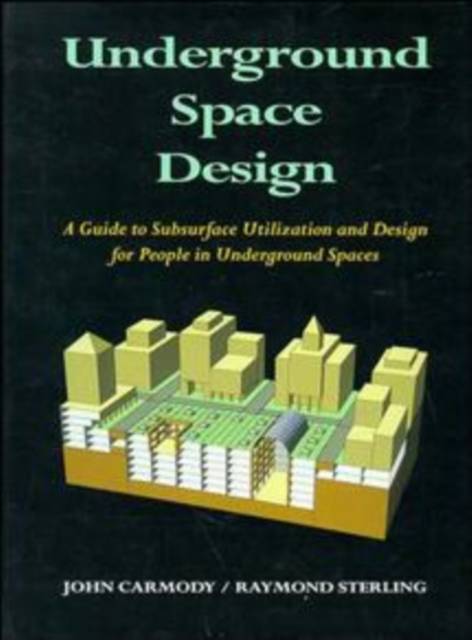
- Afhalen na 1 uur in een winkel met voorraad
- Gratis thuislevering in België vanaf € 30
- Ruim aanbod met 7 miljoen producten
- Afhalen na 1 uur in een winkel met voorraad
- Gratis thuislevering in België vanaf € 30
- Ruim aanbod met 7 miljoen producten
Zoeken
Underground Space Design
Part 1: Overview of Subsurface Space Utilization Part 2: Design for People in Underground Facilities
Raymond L Sterling, John Carmody
Paperback | Engels
€ 244,45
+ 488 punten
Omschrijving
Underground space development may be one of the most significant was to contend with urban predicaments such as congestion, lack of open space, and aging infrastructures. However, designers must consider whether or not people will be willing to live and work in what could be perceived as inhospitable environments. Should people be required to work in underground facilities, Or should underground space be used solely for mechanical or transit services and low-occupancy functions such as storage? What must designers do to create subsurface spaces that will avoid or alleviate the psychological and physiological problems associated with being underground? Underground Space Design is the first comprehensive book on subsurface space utilization throughout the world. The authors supply a complete overview of the entire range of underground uses by reflecting on the past, present, and future of underground development. Underground Space Design is the result of a five-year joint research study by the Underground Space Center at the University of Minnesota and the Shimizu Institute of Technology in Japan. This thorough, scholarly, and practical source offers extensive coverage of the relevant topics including:
* an analysis of current underground land use
* the future of underground development
* comprehensive set of classifications
* a summary of existing research on psychological issues
* exterior and entrance design patterns
* layout and spatial configuration patterns
* interior design patterns
* methods of lighting
* life safety design patterns
Elaborately designed and illustrated, this book is the first complete source to present the broad range of underground design and uses, making it an ideal reference for architects, interior designers, civil engineers, geotechnical engineers, city planners, developers, and environmental psychologists. Underground Space Design is also an excellent introduction to the field, precisely serving the needs of students and other professionals.
* an analysis of current underground land use
* the future of underground development
* comprehensive set of classifications
* a summary of existing research on psychological issues
* exterior and entrance design patterns
* layout and spatial configuration patterns
* interior design patterns
* methods of lighting
* life safety design patterns
Elaborately designed and illustrated, this book is the first complete source to present the broad range of underground design and uses, making it an ideal reference for architects, interior designers, civil engineers, geotechnical engineers, city planners, developers, and environmental psychologists. Underground Space Design is also an excellent introduction to the field, precisely serving the needs of students and other professionals.
Specificaties
Betrokkenen
- Auteur(s):
- Uitgeverij:
Inhoud
- Aantal bladzijden:
- 340
- Taal:
- Engels
Eigenschappen
- Productcode (EAN):
- 9780471285489
- Verschijningsdatum:
- 10/03/1993
- Uitvoering:
- Paperback
- Formaat:
- Trade paperback (VS)
- Afmetingen:
- 209 mm x 281 mm
- Gewicht:
- 752 g

Alleen bij Standaard Boekhandel
+ 488 punten op je klantenkaart van Standaard Boekhandel
Beoordelingen
We publiceren alleen reviews die voldoen aan de voorwaarden voor reviews. Bekijk onze voorwaarden voor reviews.











