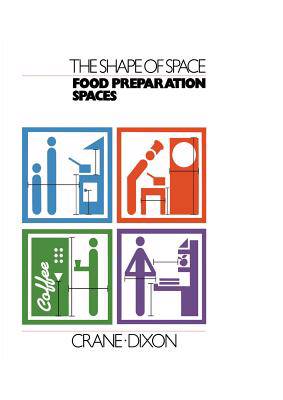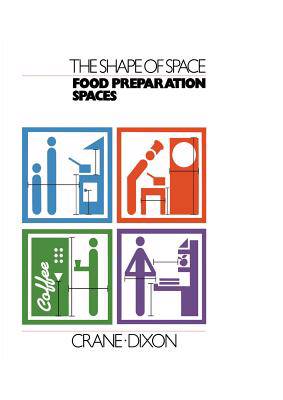
- Afhalen na 1 uur in een winkel met voorraad
- Gratis thuislevering in België vanaf € 30
- Ruim aanbod met 7 miljoen producten
- Afhalen na 1 uur in een winkel met voorraad
- Gratis thuislevering in België vanaf € 30
- Ruim aanbod met 7 miljoen producten
Zoeken
€ 139,95
+ 279 punten
Uitvoering
Omschrijving
This book is intended as a tool for architects, interior designers and other professionals to identify the space requirements for domestic or commercial kitchens and food preparation areas. The size and of kitchens are often determined by external shape factors rather than the internal operating requirements. The various factors of access, servicing and function, combined with the often predetermined size and shape make many food preparation areas unique. The purpose of this book is to identify the principles applying in various situations and to show by example how the same basic functional criteria can be satisfied within a variety of spatial contexts. The book is divided into five chapters dealing with domestic and commercial kitchens, food serveries and foods courts and retail catering. Each chapter identifies the various criteria to be borne in mind when preparing layouts, and provides specimen plans and information that can be applied directly to a wide range of food preparation facilities. In preparing this book we have consciously intended the information to be plagiarized or copied directly, either by photocopying, cutting and pasting, tracing or computer scanning. All the images are drawn to scale and can be used same size or resized as required. Our aim has been to provide information that will enable the designer to identify design parameters and our examples provide possible schematic solutions. In conclusion it should be noted that catering dE!sign is an extensive and highly specialized subject.
Specificaties
Betrokkenen
- Auteur(s):
- Uitgeverij:
Inhoud
- Aantal bladzijden:
- 90
- Taal:
- Engels
- Reeks:
Eigenschappen
- Productcode (EAN):
- 9780442305260
- Verschijningsdatum:
- 15/12/1990
- Uitvoering:
- Paperback
- Formaat:
- Trade paperback (VS)
- Afmetingen:
- 210 mm x 294 mm
- Gewicht:
- 390 g

Alleen bij Standaard Boekhandel
+ 279 punten op je klantenkaart van Standaard Boekhandel
Beoordelingen
We publiceren alleen reviews die voldoen aan de voorwaarden voor reviews. Bekijk onze voorwaarden voor reviews.











