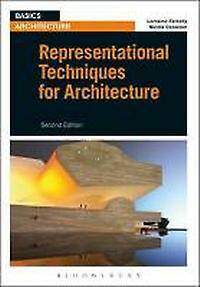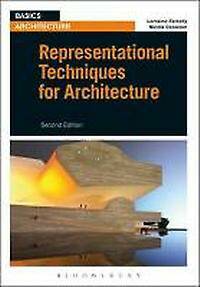
- Afhalen na 1 uur in een winkel met voorraad
- Gratis thuislevering in België vanaf € 30
- Ruim aanbod met 7 miljoen producten
- Afhalen na 1 uur in een winkel met voorraad
- Gratis thuislevering in België vanaf € 30
- Ruim aanbod met 7 miljoen producten
Omschrijving
The techniques used to represent architectural design are examined in Representational Techniques for Architecture. A broad array of methodologies for developing architectural ideas are described, ranging from two- and three-dimensional conceptual sketches, through to the working drawings required for the construction of buildings. The book offers a range of practical drawing methods, showing how to present and plan layouts, make conceptual sketches, work with scale, use collage and photomontage to create contemporary images, along with techniques to prepare and plan design portfolios.The book also deals with contemporary computer modelling and drawing techniques.
In the second edition, 25% of the material is new: many of the images have been updated, and new case studies have been added, for example architect studios such as Coophimmelblau and C J Lim/Studio 8 architects. Additional case studies are drawn from American and international architectural practices and studios. The most up-to-date CAD technology is examined along with illustrations showing how it can be used to create architectural models and plans. The enhanced project sections encourage students to explore further the techniques that they have acquired.Specificaties
Betrokkenen
- Auteur(s):
- Uitgeverij:
Inhoud
- Aantal bladzijden:
- 184
- Taal:
- Engels
- Reeks:
Eigenschappen
- Productcode (EAN):
- 9781472527851
- Verschijningsdatum:
- 12/02/2015
- Uitvoering:
- Paperback
- Formaat:
- Trade paperback (VS)
- Afmetingen:
- 160 mm x 226 mm
- Gewicht:
- 453 g

Alleen bij Standaard Boekhandel
Beoordelingen
We publiceren alleen reviews die voldoen aan de voorwaarden voor reviews. Bekijk onze voorwaarden voor reviews.









