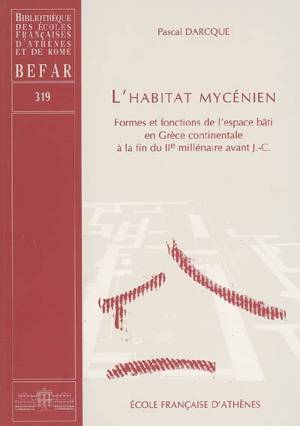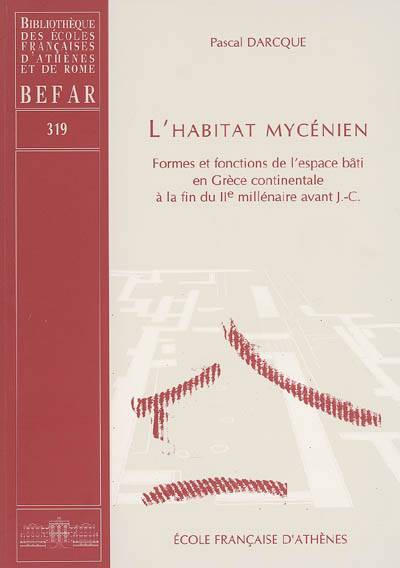
- Afhalen na 1 uur in een winkel met voorraad
- Gratis thuislevering in België vanaf € 30
- Ruim aanbod met 7 miljoen producten
- Afhalen na 1 uur in een winkel met voorraad
- Gratis thuislevering in België vanaf € 30
- Ruim aanbod met 7 miljoen producten
L'habitat mycénien
formes et fonctions de l'espace bâti en Grèce continentale à la fin du IIe millénaire av. J.-C.
Pascal DarcqueOmschrijving
Il s'agit de la première étude d'ensemble de l'habitat mycénien qui prend en compte les traits architecturaux, les plans et les dimensions, ainsi que les aménagements et le mobilier de plus de 180 édifices fouillés sur le continent grec (Péloponnèse, Grèce centrale et Thessalie) et datables de l'Helladique Récent (1550-1025 avant J.-C.). On y distingue trois familles d'édifices.
Les palais se caractérisent par de grandes dimensions, un mode de construction complexe, la présence d'un noyau architectural stéréotypé et la spécialisation de certaines pièces. Les élites qui contrôlent l'Argolide, la Messénie et la Béotie y mettent en scène leur pouvoir en empruntant à la Crète minoenne le concept même du système palatial, des modalités du contrôle administratif (tablettes et nodules) et certains aspects des édifices palatiaux (préparation du terrain, utilisation de la pierre de taille, peintures murales, seuils monolithes). Par rapport aux époques précédentes sur le continent grec, il s'agit non pas d'une différence d'échelle, mais de nature.
À l'opposé, les maisons, de dimensions modestes, avec un nombre limité de pièces, sont construites simplement et fonctionnent comme des abris polyvalents. Elles ne se distinguent guère, dans leur grande majorité, des unités d'habitation conçues quelques siècles auparavant dans le domaine égéen et ne connaissent pas d'évolution marquée durant l'époque mycénienne.
Entre ces deux familles, il existe des édifices intermédiaires aux dimensions plus monumentales et de construction plus complexe que les maisons ; leur mobilier (ivoires, documents administratifs en linéaire B) est souvent comparable à celui des palais, mais leur plan est différent. À Mycènes, Tirynthe, Pylos et Thèbes, ils sont associés à la sphère palatiale, tandis qu'à Gla le programme de construction semble répondre à des besoins particuliers, peut-être militaires. Les techniques de construction et les formes architecturales mycéniennes ne se sont pas diffusées à l'extérieur de la Grèce continentale. Le système palatial mycénien ne paraît pas s'être étendu au-delà de l'Argolide, de la Messénie et de la Béotie.
This is the first overall study of the Mycenaean settlement that takes into account the architectural features, plans and sizes, as well as the organisation and artifacts of over 180 buildings excavated on the Greek mainland (Peloponnese, Central Greece and Thessaly) and dating to the Late Helladic period (1550-1025 BC). Three classes of buildings are distinguished.
The palaces are characterised by their large size, a complex method of construction, the presence of a stereotyped architectural nucleus and the specialisation of certain rooms. The elite who controlled Argolida, Messenia and Boeotia in the display of their power borrowed from Minoan Crete the actual idea of the palatial system, the methods of administrative control (tablets and nodules) and aspects of the palatial buildings (preparation of the terrain, use of cut building stone, mural paintings, monolithic thresholds). In relation to the preceding periods on the Greek mainland, this represented a difference not of scale, but of nature.
By contrast, the houses, of modest size, with a limited number of rooms, were constructed simply and functionally as multipurpose shelters. The great majority of them were hardly to be distinguished from the settlement units conceived some centuries earlier in the Aegean region and which exhibited no marked evolution during the Mycenaean period.
Between these two classes there were intermediate buildings more monumental in size and more complex in construction than the houses ; the artifacts in them (ivories, administrative documents in Linear B) are often comparable to those of the palaces, but they have a different plan. At Mycenae, Tiryns, Pylos and Thebes they are associated with the palatial sphere, while at Gla the construction programme appears to reflect special requirements, possibly military.
The techniques of construction and the Mycenaean architectural forms did not spread outside of the Greek mainland. The Mycenaean palatial system does not seem to have extended beyond Argolida, Messenia and Boeotia.
Specificaties
Betrokkenen
- Auteur(s):
- Uitgeverij:
Inhoud
- Aantal bladzijden:
- 450
- Taal:
- Frans
- Reeks:
- Reeksnummer:
- nr. 319
Eigenschappen
- Productcode (EAN):
- 9782869581890
- Verschijningsdatum:
- 13/01/2006
- Uitvoering:
- Hardcover
- Formaat:
- Trade paperback (VS)
- Afmetingen:
- 210 mm x 300 mm
- Gewicht:
- 1701 g

Alleen bij Standaard Boekhandel
Beoordelingen
We publiceren alleen reviews die voldoen aan de voorwaarden voor reviews. Bekijk onze voorwaarden voor reviews.









