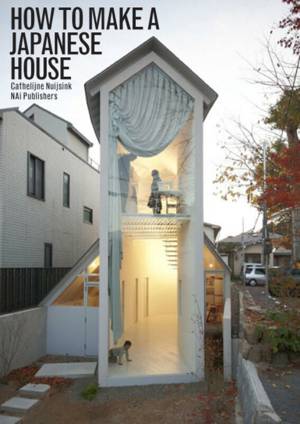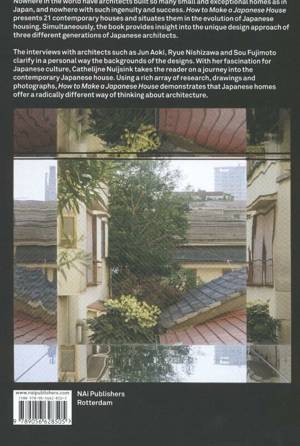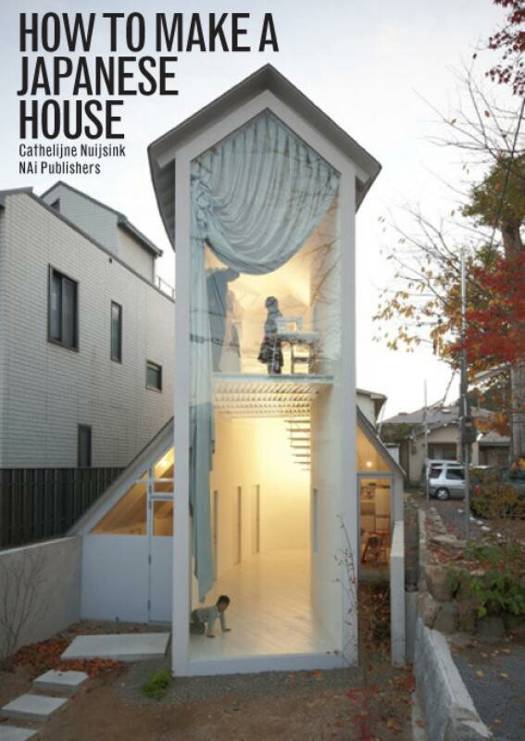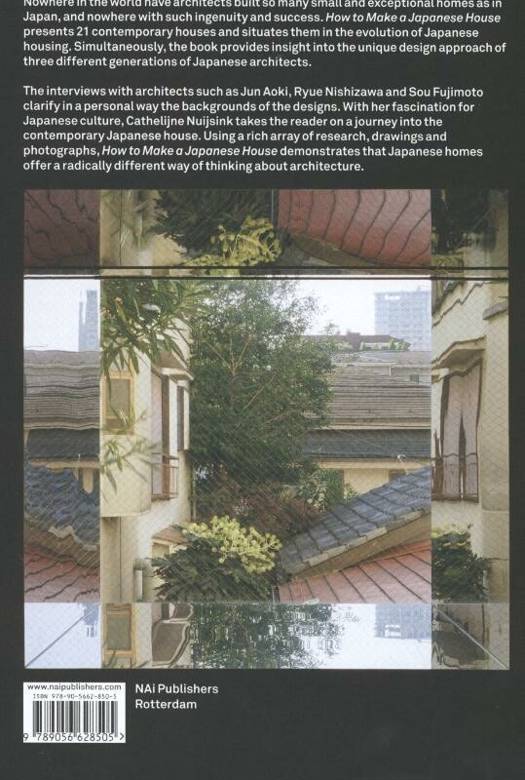
- Afhalen na 1 uur in een winkel met voorraad
- Gratis thuislevering in België vanaf € 30
- Ruim aanbod met 7 miljoen producten
- Afhalen na 1 uur in een winkel met voorraad
- Gratis thuislevering in België vanaf € 30
- Ruim aanbod met 7 miljoen producten
Zoeken


Omschrijving
Nowhere in the world have architects built homes as small as in Japan, and nowhere have they done so with such ingenuity and success. How to Make a Japanese House presents 21 lessons in how to design a single-family home from three decades of architectural practice. From the Western perspective, in which more space is better space, small interiors may once have seemed undesirable, but Japanese architects have long excelled at overcoming the limitations of building in densely populated areas and creating brilliant effects of spaciousness with minimal square footage. As urban areas across the world grow only more dense in population, a knack for the economic handling and design of domestic space has clearly established itself as a key virtue of contemporary architectural practice. Through a rich array of research, interviews, drawings and photographs, How to Make a Japanese House demonstrates that Japanese homes present a radically different way of thinking about architecture, and provide inspiration for dwelling on a smaller scale.
Specificaties
Betrokkenen
- Auteur(s):
- Uitgeverij:
Inhoud
- Aantal bladzijden:
- 324
- Taal:
- Engels
- Geïllustreerd:
- Ja
Eigenschappen
- Productcode (EAN):
- 9789056628505
- Verschijningsdatum:
- 30/09/2012
- Uitvoering:
- Paperback
- Formaat:
- Trade paperback (VS)
- Afmetingen:
- 160 mm x 239 mm
- Gewicht:
- 793 g

Alleen bij Standaard Boekhandel
+ 85 punten op je klantenkaart van Standaard Boekhandel
Beoordelingen
We publiceren alleen reviews die voldoen aan de voorwaarden voor reviews. Bekijk onze voorwaarden voor reviews.












