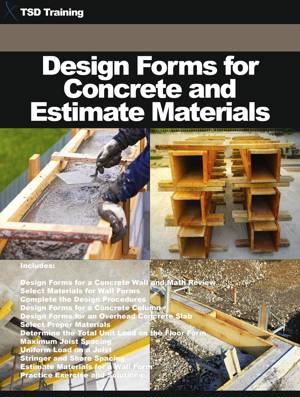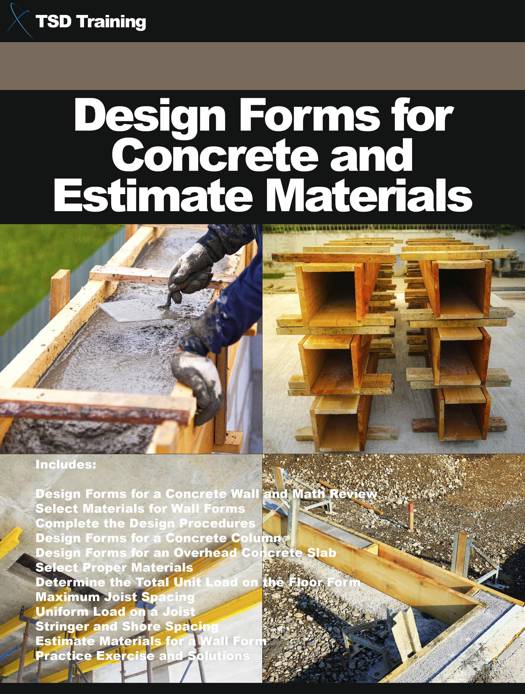
- Afhalen na 1 uur in een winkel met voorraad
- Gratis thuislevering in België vanaf € 30
- Ruim aanbod met 7 miljoen producten
- Afhalen na 1 uur in een winkel met voorraad
- Gratis thuislevering in België vanaf € 30
- Ruim aanbod met 7 miljoen producten
Design Forms for Concrete and Estimate Materials E-BOOK
Construction, Carpentry and Masonry
TSD TrainingOmschrijving
Design Forms for Concrete and Estimate Materials
Design Forms for Concrete and Estimate Materials includes four training courses:
Design Forms for a Concrete Wall
This training course addresses the principles of designing wooden forms for a concrete wall. One of a carpenter's most important concerns is to ensure that all wooden forms for concrete walls are designed for strength and durability. In this training course you will be taught how to select the proper materials and how to space these materials to gain the desired strength. As a carpenter, you must be able to construct these wall forms to support the concrete during placement and the initial set period.
Lessons:
- Math Review
- Select Materials for Wall Forms
- Complete the Design Procedure
Design Forms for a Concrete Column
This training course addresses the procedures used to design a wooden form for a concrete column. The primary purpose of a form is to support the concrete during its placement and initial set period. An engineer carpenter must understand the basic principles concerning the design of wall forms for concrete columns to ensure that they are designed for the necessary strength and durability.
Lessons:
- Forms Design
Design Forms for an Overhead Concrete Slab
In this training course you will learn to design forms for an overhead concrete slab.
Lesson:
- Design Forms for an Overhead Concrete Slab
Estimate Materials for a Wall Form
In this training course you will learn to estimate material for each of the five components needed to construct a wall form for concrete. You will estimate the amount of sheathing, the number of studs, the number of walls, the amount of bracing, and the amount of tie wire.
Lesson:
- Estimate Materials for a Wall Form
The training courses included are part of our Construction, Carpentry and Masonry series.
Full illustrations and diagrams included.
Includes a questions and answers section at the end of each lesson.
Specificaties
Betrokkenen
- Auteur(s):
- Uitgeverij:
Inhoud
- Taal:
- Engels
- Reeks:
Eigenschappen
- Productcode (EAN):
- 9781782585428
- Verschijningsdatum:
- 24/09/2023
- Uitvoering:
- E-book
- Beveiligd met:
- Adobe DRM
- Formaat:
- ePub

Alleen bij Standaard Boekhandel
Beoordelingen
We publiceren alleen reviews die voldoen aan de voorwaarden voor reviews. Bekijk onze voorwaarden voor reviews.









