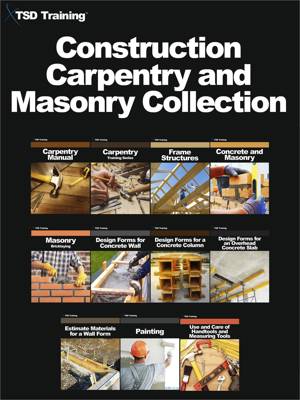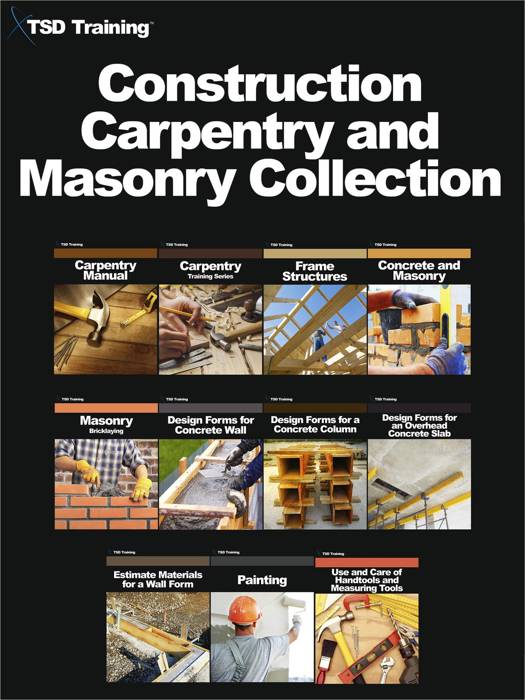
- Afhalen na 1 uur in een winkel met voorraad
- In januari gratis thuislevering in België
- Ruim aanbod met 7 miljoen producten
- Afhalen na 1 uur in een winkel met voorraad
- In januari gratis thuislevering in België
- Ruim aanbod met 7 miljoen producten
Construction, Carpentry and Masonry Collection E-BOOK
Construction, Carpentry and Masonry
TSD TrainingOmschrijving
Construction, Carpentry and Masonry Collection
This collection includes 11 of our training courses all within one book. You can easily use the bookmarks to navigate between each training course. This collection includes:
- The Carpentry Manual
- Carpentry Training Series
- Frame Structures
- Concrete and Masonry
- Masonry - Bricklaying
- Design Forms for Concrete Walls
- Design Forms for a Concrete Column
- Design Forms for an Overhead Concrete Slab
- Estimate Materials for a Wall Form
- Painting
- Use and Care of Handtools and Measuring Tools
Full illustrations and diagrams included.
Includes question and answer sections.
The Carpentry Manual
This manual is intended for use as a training guide and reference text for engineers responsible for planning and executing construction. It provides techniques and procedures for frame construction, preparation and use of bills of materials, building layout, forming for concrete slabs and foundations, framing and finish carpentry, roof framing and coverings, bridge and wharf construction, and the materials used.
Carpentry Training Series
Carpentry is the art/science of measuring, cutting, fitting, and assembling wood and other materials to construct buildings or other structures. Carpenters not only work with wood, other building materials and tools they also work with metals, plastic, and other synthetic materials. The carpentry trade also includes skills required to construct buildings, bridges, docks, wharfs and other construction projects. Work must be accomplished in a manner consistent with environmental laws and regulations.
Frame Structures
The erection of frame structures has always been an important responsibility for large scale operations. The objective of this training course is to provide you with the fundamentals of planning and supervising the construction of frame structures which comprise the basic types of buildings and temporary structures.
Concrete and Masonry
Concrete and Masonry is a training course and reference for engineers using concrete and masonry materials in field construction.
Design Forms for Concrete Walls
This training course addresses the principles of designing wooden forms for a concrete wall. One of a carpenter's most important concerns is to ensure that all wooden forms for concrete walls are designed for strength and durability.
Design Forms for a Concrete Column
This training course addresses the procedures used to design a wooden form for a concrete column. The primary purpose of a form is to support the concrete during its placement and initial set period.
Design Forms for an Overhead Concrete Slab
In this training course you will learn to design forms for an overhead concrete slab.
Estimate Materials for a Wall Form
In this training course you will learn to estimate material for each of the five components needed to construct a wall form for concrete. You will estimate the amount of sheathing, the number of studs, the number of walls, the amount of bracing, and the amount of tie wire.
Painting
This training course covers the subject of painting. It begins with a review of those aspects of safety practice that are of continuous importance to you, the painter. This is followed by instruction on the selection and mixing of paints, the operation and maintenance of paint equipment, and the proper storage of paint supplies.
Use and Care of Handtools and Measuring Tools
The purpose of this course is to increase your knowledge of the use and care of handtools and measuring tools.
Specificaties
Betrokkenen
- Auteur(s):
- Uitgeverij:
Inhoud
- Taal:
- Engels
- Reeks:
Eigenschappen
- Productcode (EAN):
- 9781782585442
- Verschijningsdatum:
- 24/09/2023
- Uitvoering:
- E-book
- Beveiligd met:
- Adobe DRM
- Formaat:
- ePub

Alleen bij Standaard Boekhandel
Beoordelingen
We publiceren alleen reviews die voldoen aan de voorwaarden voor reviews. Bekijk onze voorwaarden voor reviews.









