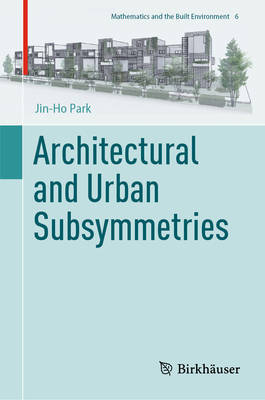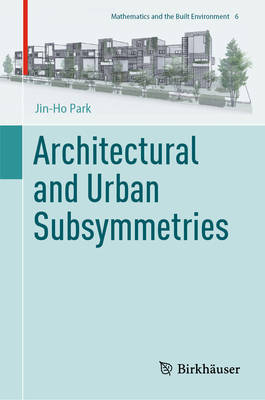
- Afhalen na 1 uur in een winkel met voorraad
- Gratis thuislevering in België vanaf € 30
- Ruim aanbod met 7 miljoen producten
- Afhalen na 1 uur in een winkel met voorraad
- Gratis thuislevering in België vanaf € 30
- Ruim aanbod met 7 miljoen producten
Zoeken
Omschrijving
This book focuses on symmetries in the analysis and synthesis of architectural designs. Crucial in the history of architecture, principles of symmetry provided the means to achieve balance and harmony of spatial composition in architecture. Less well known is the importance of symmetry principles in the analysis of the distinct constituents in a contemporary architectural design which may, at first glance, appear disorganized or even random. The revelation of different hierarchical levels wherein various types of symmetry or subsymmetry are superimposed provides a key for deciphering the underlying structure of spatial logic. The interaction between local and global subsymmetries is of particular interest. Operating with symmetry concepts in this manner offers architects, designers and students an explicit method for understanding the symmetrical logics of sophisticated designs and gaining insights into new designs.
This book has two complementary objectives: to explore the fundamental principles of architectural composition founded on the algebraic structure of symmetry groups in mathematics and to apply the principles in the analysis and synthesis of architectural and urban designs. By viewing and decomposing architectural and urban designs in this manner, the hidden spatial logic and underlying order in a design become transparent.
This book has two complementary objectives: to explore the fundamental principles of architectural composition founded on the algebraic structure of symmetry groups in mathematics and to apply the principles in the analysis and synthesis of architectural and urban designs. By viewing and decomposing architectural and urban designs in this manner, the hidden spatial logic and underlying order in a design become transparent.
Specificaties
Betrokkenen
- Auteur(s):
- Uitgeverij:
Inhoud
- Aantal bladzijden:
- 266
- Taal:
- Engels
- Reeks:
- Reeksnummer:
- nr. 6
Eigenschappen
- Productcode (EAN):
- 9783031089459
- Verschijningsdatum:
- 25/09/2022
- Uitvoering:
- Hardcover
- Formaat:
- Genaaid
- Afmetingen:
- 157 mm x 234 mm
- Gewicht:
- 612 g

Alleen bij Standaard Boekhandel
+ 210 punten op je klantenkaart van Standaard Boekhandel
Beoordelingen
We publiceren alleen reviews die voldoen aan de voorwaarden voor reviews. Bekijk onze voorwaarden voor reviews.











